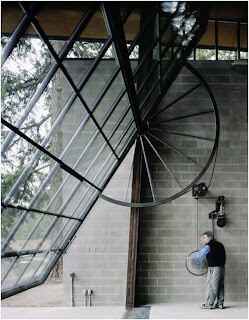Chicken Point Cabin, 2002. Northern Idaho, USA.
Tom Kundig
Tom Kundig
 Tom Kundig is a well known, award winning, architect from northern America. “His signature detailing and raw, kinetic construction explore new forms of engagement with site and landscape, which he frames in the workings of building-size machines" (Kundig, 2011).
Tom Kundig is a well known, award winning, architect from northern America. “His signature detailing and raw, kinetic construction explore new forms of engagement with site and landscape, which he frames in the workings of building-size machines" (Kundig, 2011). I have chosen to research his Chicken Point Cabin from 2002, commenting on three ideas: a house as an environmental filter, a container for human activity and a delightful experience
“The idea for the cabin is that of a lakeside shelter in the woods—a little box with a big window that opens to the surrounding landscape. The cabin’s big window-wall (30 feet by 20 feet) opens the entire living space to the forest and lake. Materials are low maintenance—concrete block, steel, concrete floors and plywood—in keeping with the notion of a cabin, and left unfinished to naturally age and acquire a patina that fits in with the natural setting. The cabin sleeps ten.”(Kundig, 2011)
The use of color and texture are key features in this casual family cabin. Raw, unfinished materials are used to create a rustic feel, yet strong blocks of color help to define space and direct the eye. Texture used in furnishings provides a soft but strong contrast to this hard, earthy material palette.
“ In the Chicken Point Cabin on Hayden Lake, a wheel easily turned by a child cranks open a six-ton, 20-by-30-foot steel and glass wall, exposing the inside to the outside.”
The interactive nature of the rotating panel does indeed create a delightful experience. It engages the user with the architecture, and allows the user to transform the space, opening the container, and altering the filter to outside. The cover plate over the mechanical workings is also removes, allowing the user to see how it works.
“ In the Chicken Point Cabin on Hayden Lake, a wheel easily turned by a child cranks open a six-ton, 20-by-30-foot steel and glass wall, exposing the inside to the outside.”
The interactive nature of the rotating panel does indeed create a delightful experience. It engages the user with the architecture, and allows the user to transform the space, opening the container, and altering the filter to outside. The cover plate over the mechanical workings is also removes, allowing the user to see how it works.

References:
Olson Kundig Architects. (2011). Chicken Point Cabin. Retreived from:
http://www.olsonkundigarchitects.com/Projects/101/Chicken-Point-Cabin
Alison Boggs Staff (12/11/2006). "Spectacular Spaces; Spokane native is a star in world of architecture". The Spokesman-review (1894) (1064-7317), p. E.1.Retreived from:
http://global.factiva.com.ezp01.library.qut.edu.au/ha/default.aspx
Canoe Reach Residence, 2007. Brisbane, Australia.
Steendyk
Alison Boggs Staff (12/11/2006). "Spectacular Spaces; Spokane native is a star in world of architecture". The Spokesman-review (1894) (1064-7317), p. E.1.Retreived from:
http://global.factiva.com.ezp01.library.qut.edu.au/ha/default.aspx
Canoe Reach Residence, 2007. Brisbane, Australia.
Steendyk
 “Brian ’s method is one of refinement and purification, of stripping back to bare and simple forms. His ideas emerge out of an objective analysis of contemporary problems, and he approaches his designs with the rigor of the perfectionist. Steendyk’s chief satisfaction stems from the ability of good design to ‘bring joy and a sense of quality to people’s lives”
“Brian ’s method is one of refinement and purification, of stripping back to bare and simple forms. His ideas emerge out of an objective analysis of contemporary problems, and he approaches his designs with the rigor of the perfectionist. Steendyk’s chief satisfaction stems from the ability of good design to ‘bring joy and a sense of quality to people’s lives”This is certainly evident in his Canoe Teach residence from 2007. From the central courtyard that opens up to a two story space with a parasol roof, to the u shape plan around it, attention is focused towards the delightful views of the Brisbane River. From the street, the house looks unassuming and gives the false appearance of a one story loggia. This succeeds in filtering out the environment, and setting up and unexpected arrival sequence to the space. This courtyard is the central focus of the house and are contained by the bedrooms and living areas.
“A steel and glass living pavilion that cantilevers out across the pool to take in breathtaking views up and down the Brisbane River. In contrast the building utilizes warm masonry walls and timber trim that inextricably ties the main building to the ground” (Steendyk, n.d)
Steendyk, (n.d). Canoe Reach Residence. Retreived from:
http://www.steendyk.com/
Nikiomahe (2008). Canoe Reach Residence by Steendyk Architects in Yeronga, Australia. Retreived from:
http://www.nikiomahe.com/home-design/canoe-reach-residence-by-steendyk-architects-in-yeronga-australia/
http://www.steendyk.com/
Nikiomahe (2008). Canoe Reach Residence by Steendyk Architects in Yeronga, Australia. Retreived from:
http://www.nikiomahe.com/home-design/canoe-reach-residence-by-steendyk-architects-in-yeronga-australia/


